Kellett Hall
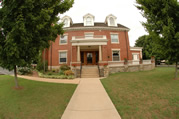
Kellett Hall, donated to the university in 1973 by Mrs. Ruth Kellett as a memorial
to her late husband, Howard Kellett, became the first permanent home for the West
Plains campus. Prior to the gift, classes were offered in the evenings at West Plains
High School.
Through the years, Kellett Hall has served as general classroom space, home of the
Associate of Science in Nursing program, and development/university advancement offices.
It currently houses the chancellor’s office, the university communications office,
and various other administrative offices.
M.O. Looney Hall
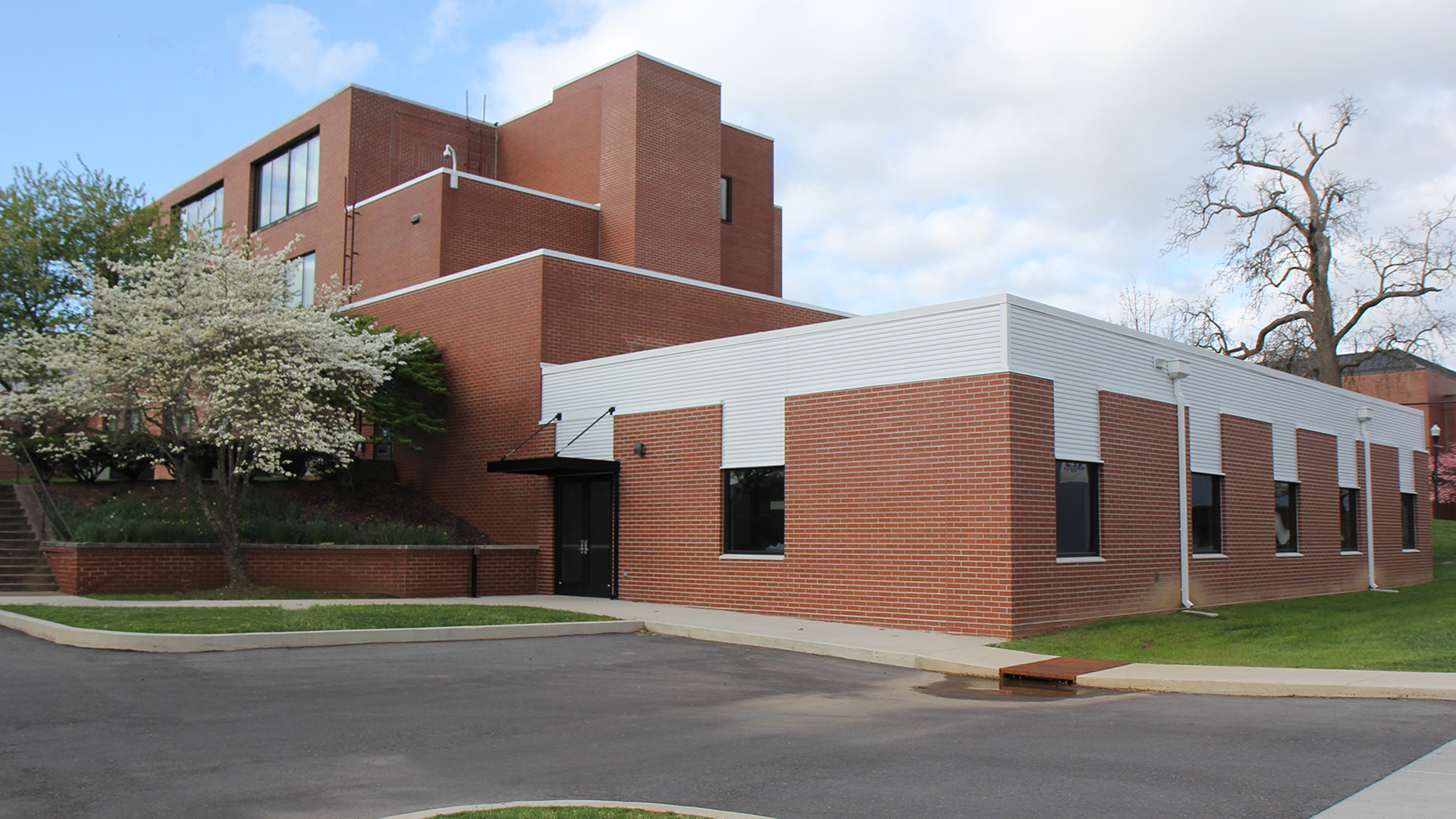
In 1984, the university purchased the 16,000-square-foot Central High School complex
from the West Plains R-7 School Board to be a new home for academic programs following
renovations. In May 1998, the facility was renamed Looney Hall in honor of Dr. M.O.
Looney, who served as chancellor of the campus from 1990-1998.
Through the years, it has undergone several additional renovation projects to turn
the facility into administrative offices, a one-stop student center and lastly, an
allied health classroom and laboratory building. In 2023, two new additions were constructed
on the north and south sides of the building to house the Dr. Marvin L. Fowler Lecture
Hall and the Gammill Nursing Simulation Laboratory.
Garnett Library
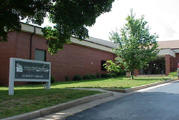
Part of the Central School Complex purchase from the West Plains R-7 School District
in 1984, the Garnett Library was renovated in two phases to provide expanded library
services, study space and academic support services to a growing student population.
It currently houses a growing collection of books, reference materials, periodicals,
DVDs, a computer lab and the Ozarks Heritage Research Center.
The building was named in honor of the Jess and Betty Garnett family for their service,
support and commitment to higher education.
Putnam Student Center
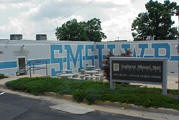
In 1986, Dr. D.J. and Grace Putnam donated a portion of a building on Jefferson Avenue
to the West Plains campus. The property was renovated to house the campus bookstore
and a student union. In 1993, SMSU-West Plains acquired additional property attached
to the Putnam Building to expand services to students, including a cafeteria.
Music classes are now held in Putnam.
V.H. Drago College Store
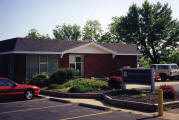
In 1993, the bookstore moved to a new location at 411 W. Main St. thanks to the generosity
of Vivian H. Drago. The V.H. Drago College Store served students' needs for books,
supplies and college fashion apparel at that location until 2018 when it moved to
its current location in Hass-Darr Hall.
The building now houses art classes in the university’s Creative Discovery Center,
as well as, through a mutual agreement with the City of West Plains, a satellite station
of the West Plains Police Department.
Champion Hall
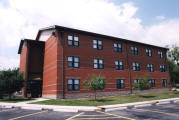
The campus’s first residence hall was completed and opened for students in August
1994. The three-story, brick and stone building housed up to 60 students. It has since
been converted into the Athletics facility for all campus athletics offices.
It also serves as the home of the Grizzly eSports program.
Emory L. Melton
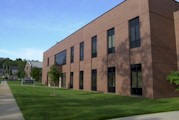
Opened in 1998, Melton Hall was the first new construction project funded by state
appropriations in the campus’s history. It 29,000-square-foot building contains classroom
space and faculty offices and houses the campus’s Adult Education and Literacy Program.
The building was named in honor of 29th District State Sen. Emory L. Melton.
Michael J. Lybyer Enhanced Technology Center
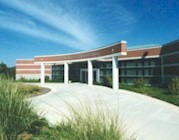
The campus started the new millennium by opening the Michael J. Lybyer Enhanced Technology
Center in April 2000. The 44,000-square-foot split-level facility is equipped with
state-of-the-art technology, including an open computer lab for students. It provides
classroom space, faculty offices and an open computer lab for students. It also houses
the student services, academic affairs and career services offices, as well as the
testing center.
The building was named in honor of former 16th District State Sen. Michael J. Lybyer.
Richards House

In August 2000, the estate of the late Ms. Oline Richards gifted the 2,852-square-foot
family home at 212 Harlin Drive to the MSU Foundation for use by the West Plains campus
as a residence for its chancellor initially. Dedicated in 2002, the facility currently
houses the campus’s university advancement offices.
Student Recreation Center/FEMA Shelter

Opened in 2011, 10,000-square-foot student recreation center/community shelter provides
emergency shelter to students, faculty, staff and community members in inclement weather,
but normally serves a recreation center for students. It houses a gymnasium and a
separate racquetball court and is used for a host of student-related activities and
events, such as meetings and banquets.
Gohn Hall
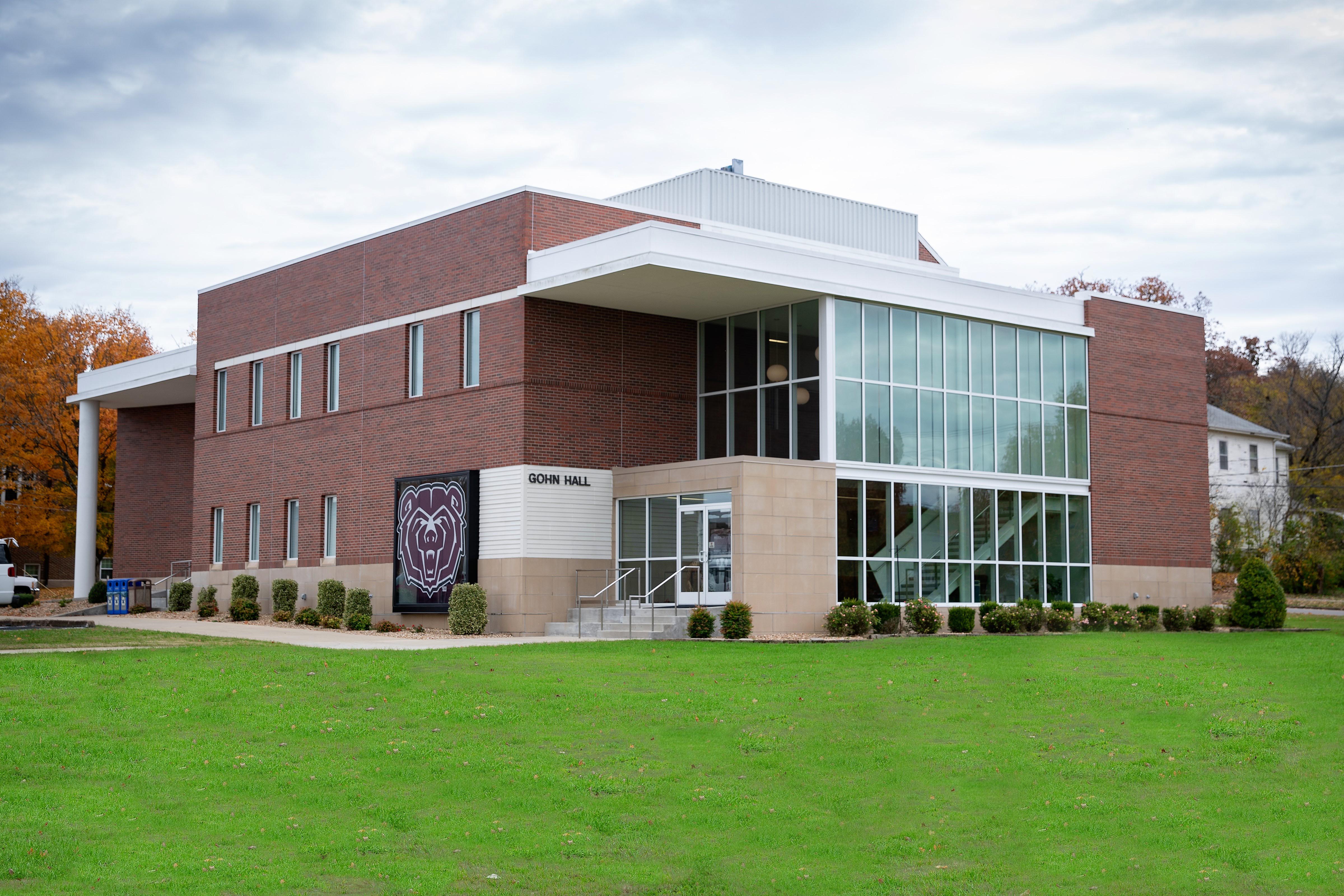 Gifted to the university in 2000 by the David Gohn and Virginia Gohn Sapp families,
Gohn Hall houses Missouri State University’s Outreach Program, which offers a number
of undergraduate and graduate degree programs in a variety of disciplines locally.
The facility opened in 2013 after an extensive renovation and construction project
made possible with a major gift commitment from the families in 2011 and funds from
the university.
Gifted to the university in 2000 by the David Gohn and Virginia Gohn Sapp families,
Gohn Hall houses Missouri State University’s Outreach Program, which offers a number
of undergraduate and graduate degree programs in a variety of disciplines locally.
The facility opened in 2013 after an extensive renovation and construction project
made possible with a major gift commitment from the families in 2011 and funds from
the university.
Terry L. “Bo” Pace Industrial Science Center
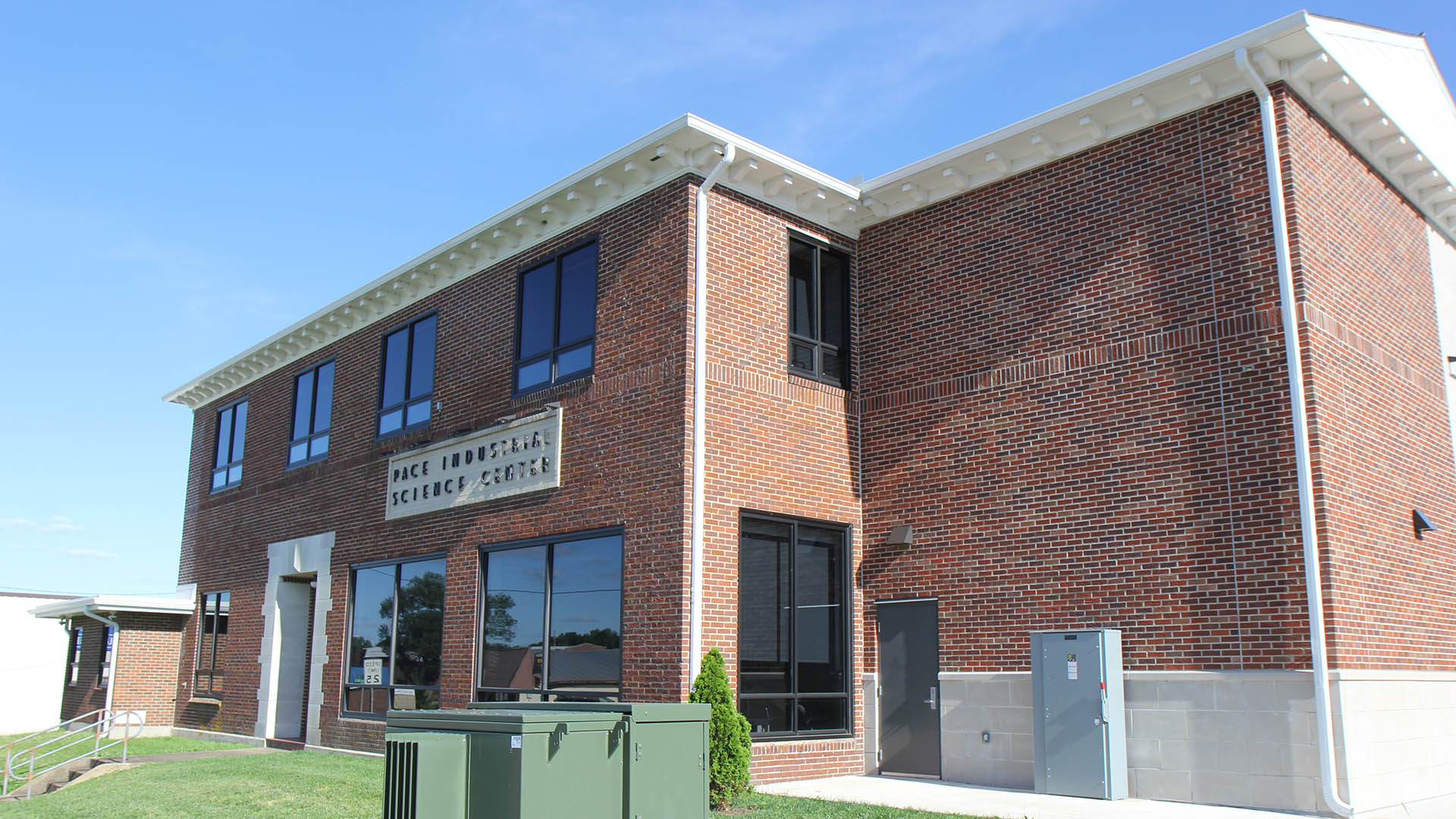
Once home to West Plains' Coca-Cola Bottling Co. plant, the Pace Industrial Science
Center housed the university’s physical plant when the campus first acquired the building.
Thanks to a “transformational” gift from the Pace family in December 2021, the facility
was named in Bo Pace’s honor and renovated to house the Terry L. “Bo” Pace Advanced
Welding and Fabrication Technology Program.
Cass Hall
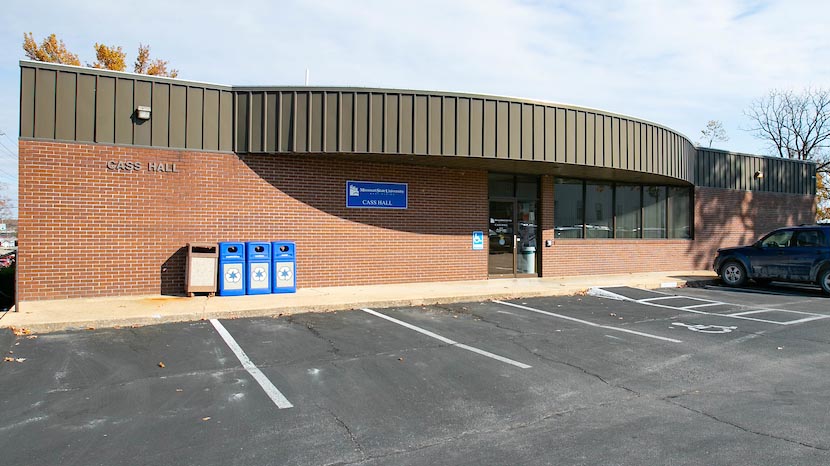 Located near the intersection of Broadway and Missouri Avenue, Cass Hall is a hub
of activity for new and current students. The building, which once served as the local
office of the Social Security Administration, houses a variety of student service
offices, including financial aid, registration and records, and the business office.
Located near the intersection of Broadway and Missouri Avenue, Cass Hall is a hub
of activity for new and current students. The building, which once served as the local
office of the Social Security Administration, houses a variety of student service
offices, including financial aid, registration and records, and the business office.
Garfield Hall
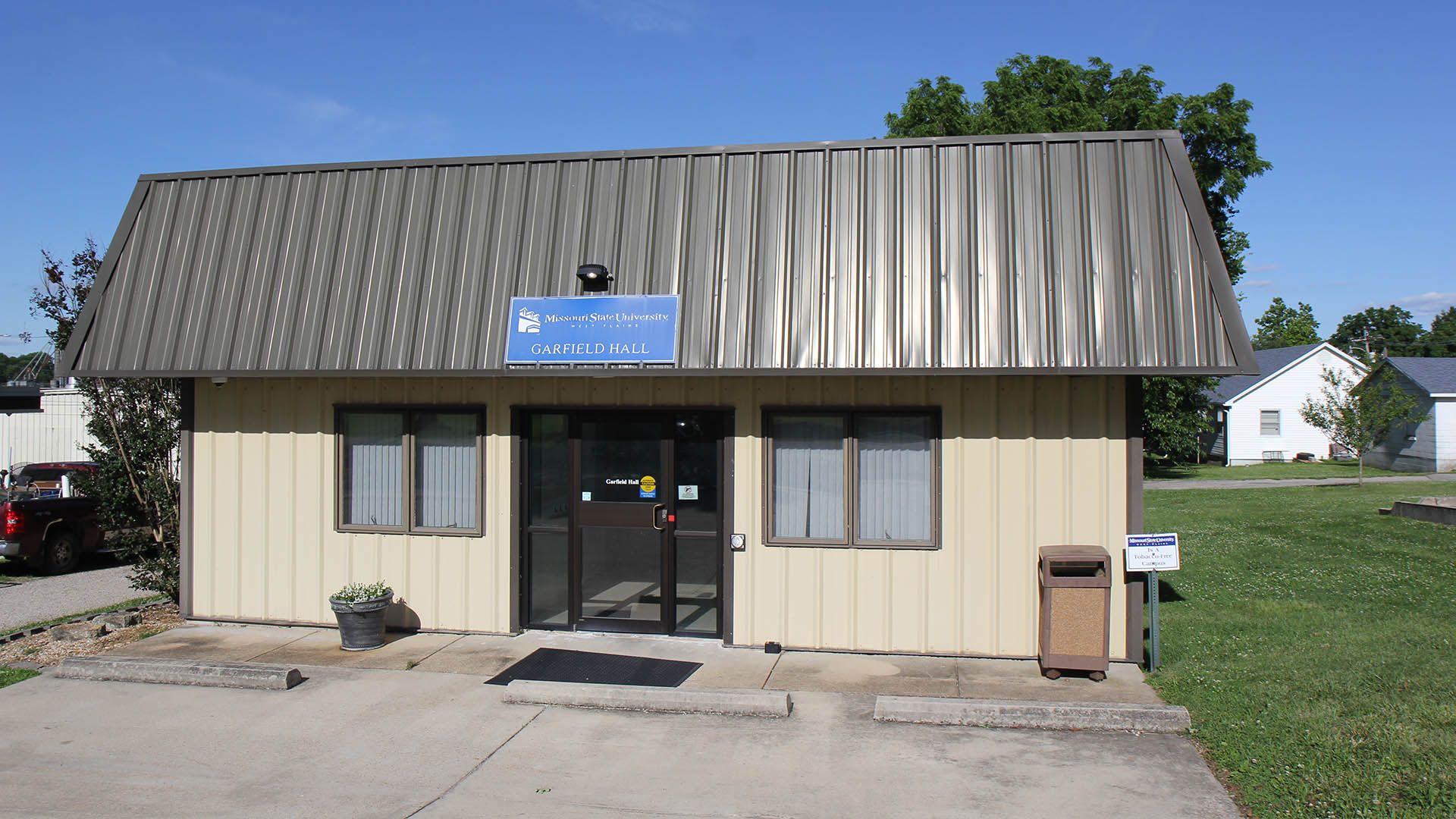 Just north of the Student Recreation Center sits Garfield Hall. Once the home of the
University's TRIO Student Support Services program for first generation, low income
and disabled students, it now serves as the home of the Counseling Center.
Just north of the Student Recreation Center sits Garfield Hall. Once the home of the
University's TRIO Student Support Services program for first generation, low income
and disabled students, it now serves as the home of the Counseling Center.
Hass-Darr Hall
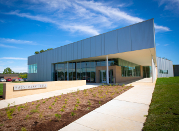
Hass-Darr Hall is the “front door” to Missouri State University-West Plains. Opened
in 2018 after 20 years of planning, the former West Plains Post Office has been transformed
into an 18,000-square-foot facility that houses the Carol Silvey Student Union, the
William and Virginia Darr Honors Program, Drago College Store, tutoring services,
the admissions office, the Veterans’ Center, the student life office, and other classroom
and administrative office space.
The project was made possible with significant gifts from Mary Hass Schrag, Judge
William R. and Jeanne Hass, Judge William T. Hass, Tim and Missy Hass Myers, and William
and Virginia Darr.









 Gifted to the university in 2000 by the David Gohn and Virginia Gohn Sapp families,
Gohn Hall houses Missouri State University’s Outreach Program, which offers a number
of undergraduate and graduate degree programs in a variety of disciplines locally.
The facility opened in 2013 after an extensive renovation and construction project
made possible with a major gift commitment from the families in 2011 and funds from
the university.
Gifted to the university in 2000 by the David Gohn and Virginia Gohn Sapp families,
Gohn Hall houses Missouri State University’s Outreach Program, which offers a number
of undergraduate and graduate degree programs in a variety of disciplines locally.
The facility opened in 2013 after an extensive renovation and construction project
made possible with a major gift commitment from the families in 2011 and funds from
the university. Located near the intersection of Broadway and Missouri Avenue, Cass Hall is a hub
of activity for new and current students. The building, which once served as the local
office of the Social Security Administration, houses a variety of student service
offices, including financial aid, registration and records, and the business office.
Located near the intersection of Broadway and Missouri Avenue, Cass Hall is a hub
of activity for new and current students. The building, which once served as the local
office of the Social Security Administration, houses a variety of student service
offices, including financial aid, registration and records, and the business office.